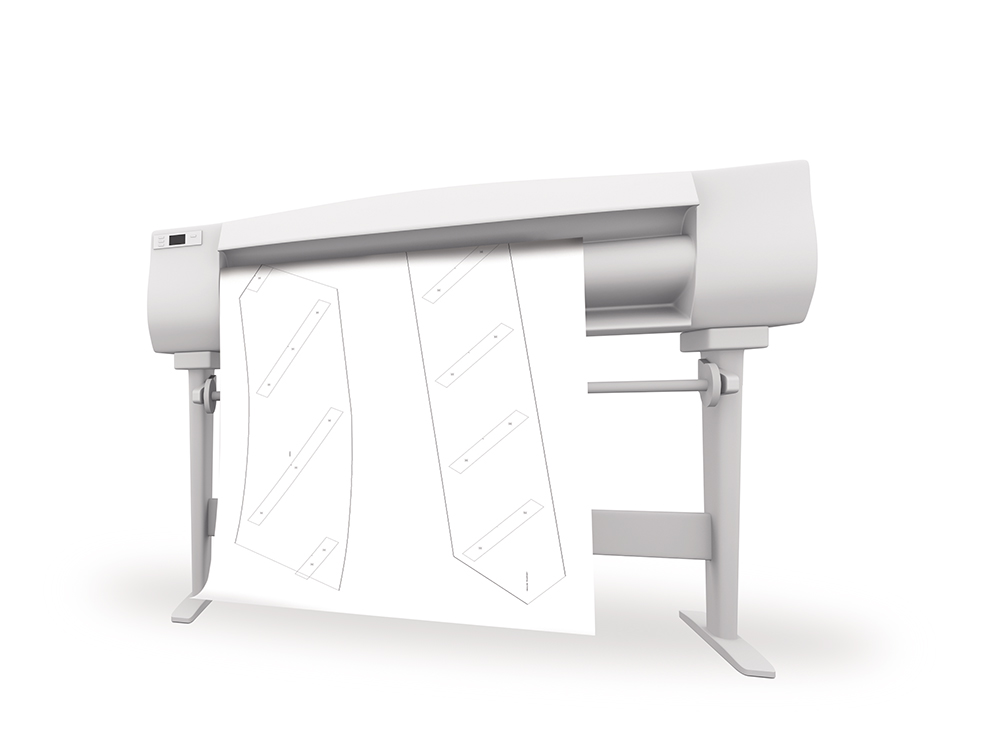Maine Stair Company Wins People’s Choice Award
We’re excited to congratulate Maine Stair Company on winning Best Curved Stairway – Artisan and the People’s Choice Award at this year’s SMA Annual Conference and Staircraft Awards Competition! […]
Let your customer see the staircase they envision, send them the 3D file.
Customised software – tailored to meet your own needs and methods.
Calculate price of the stair with the push of a button.
For manufacturers who already have a CAM software for 3-axis machining in place, DXF for CAM will provide an efficient link to Staircon Professional.
Export plan view, side view and/or production details to DXF files.
Enables import and export of data from/to ERP systems.
For machines that can split steps or popup fixtures.
Automatic positioning of beams and pods to hold the pieces on the work table.
Your construction is made easy with pre–defined stair shapes and a customized design model database.
Stair details are processed into production data with material optimization, and/or printed to a plotter as full-size drawings. Scaled production drawings and/or bill of materials for material preparation or as a checklist on the shop floor can also be generated. The plan view can be printed at 1:1 scale.
In combination with add-on modules Export DXF or DXF for CAM, Staircon Limited can be used by CNC manufacturers with external CAM software.
When you need more features
If your needs increase, you can easily upgrade to Staircon Professional to maximize the benefits of the software. Below we list some of the features included when upgrading to Staircon Professional.
Click here to read about Staircon Professional.

Top view where shape of stair, floor balustrade, walls and opening can be edited. The result is instantly displayed in 3D.